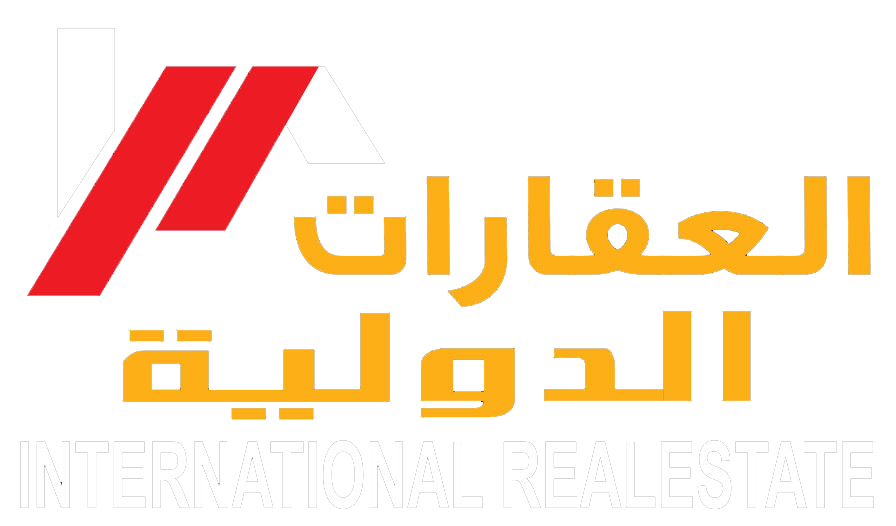Overview
- Updated On:
- December 15, 2024
- 5 Bedrooms
- 5 Bathrooms
- 2 cars Garages
- 602 m2
- Year Built:2023
Description
The Land in Sahalnoot Extension No. 1184, on the western side of the plan, has an area of 602 sqm, open to the back and to the bottom, with an outlet behind it, its entrance is from the roundabout, and on the main 60m Qaim Street opposite there is a mosque and a commercial shop.
The building area of each villa is 312 sqm.
The land area of each villa is 301 meters.
A completely separate feature from the second villa.
Specifications:
Twin separate villa with modern facilities.
Total components:
Each villa consists of five bedrooms, a majlis, two living rooms, a kitchen + a preparatory kitchen, and two store rooms below and above.
The details :
* Ground floor:
A hall, a bathroom, a sink, a room, a kitchen, a toilet, a sink, and a store room.
* First round:
4 rooms, 3 bathrooms, a hall, and a preparatory kitchen.
*Features:
1_The WC is of the luxury hotel type hanging in the bathroom in the Majlis and the main room on the upper floor.
2_All bathrooms have a hotel hood in the ceiling, and the shower and heater are hidden.
3_Large modern windows.
4-The stairs are made of pure aluminum
5-The villa’s main door and the council door are made of marinade wood
6-The outer door of the yard is made of pure aluminum.
7_The doors are high with wooden panels.
8_The plaster is completely hidden for the entire house.
9-The kitchen: The upper cabinets and floor are made of high-end wood, such as Daman kitchens and other companies.
10-All room and corridor floors are made of porcelain.
11-The bathrooms on the upper floor are protected by waterproofing.
12-The surface is protected with mosaic and insulating material, with a 10-year guarantee.
13-All electrical cables and wires are from Oman Cables.
The price is 68 thousand net per villa only.

- Principal and Interest
- Property Tax
- HOA fee















































































